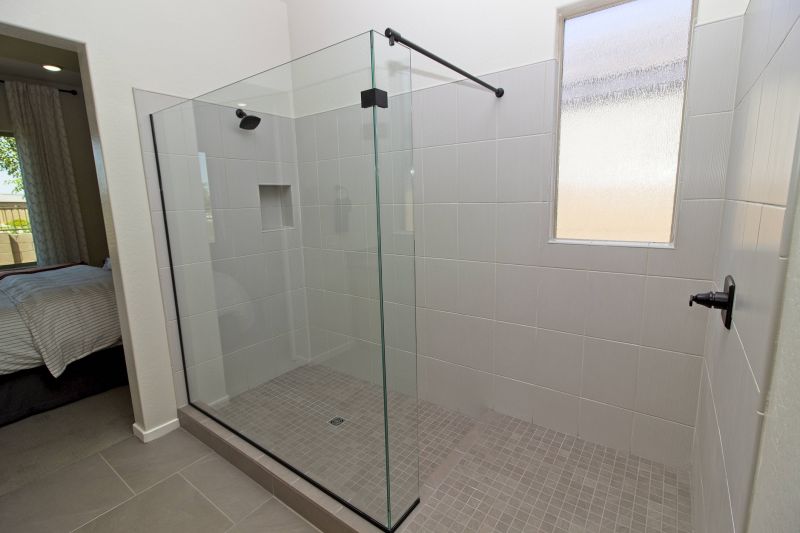Small Bathroom Shower Setup Tips for Better Space Utilization
One common approach is to install a corner shower, which utilizes an otherwise underused corner of the bathroom. This configuration saves space and can be complemented with glass doors that do not obstruct sightlines, making the room appear larger. Alternatively, a walk-in shower with a frameless glass enclosure offers a sleek, modern aesthetic that enhances the perception of space.
In small bathrooms, the selection of fixtures and tiles plays a vital role. Light-colored tiles reflect more light, brightening the area and creating an illusion of openness. Vertical and horizontal tile patterns can also influence the perception of size; vertical lines tend to add height, while horizontal patterns can widen the space.
Innovative storage solutions are essential to keep small showers organized. Niche shelves built into the wall or corner caddies help eliminate clutter, while compact fixtures like low-profile showerheads conserve space. Choosing a shower with a built-in bench or seat can add comfort without sacrificing room.
Corner showers utilize space efficiently, fitting neatly into bathroom corners. They are ideal for maximizing floor space and can be customized with various door styles and tile options.
Frameless and semi-frameless glass doors provide a modern look and make small bathrooms appear larger by allowing unobstructed views.
Light-colored tiles and vertical patterns help create a sense of height and openness, making small shower areas feel more spacious.
Built-in niches, corner shelves, and compact fixtures optimize space and reduce clutter in small shower layouts.

A compact corner shower with glass doors maximizes space while providing a sleek, modern appearance.

Frameless glass doors open up the space and add a contemporary touch to small bathrooms.

Bright, light-colored tiles with vertical patterns enhance the perception of height in small shower areas.

Built-in niches and corner shelves keep essentials organized without cluttering the space.
Effective small bathroom shower layouts incorporate both functional and aesthetic elements to create a comfortable, visually appealing space. By choosing the right configuration, fixtures, and accessories, it is possible to optimize every inch of a limited area. Thoughtful design can make even the smallest bathrooms feel open and inviting, ensuring that the shower area meets both practical needs and style preferences.
| Feature | Description |
|---|---|
| Corner Shower | Utilizes corner space, ideal for maximizing limited bathroom square footage. |
| Glass Enclosures | Create a seamless look that enhances the perception of space. |
| Light Tiles | Reflect light and brighten the room, making it appear larger. |
| Built-in Niches | Provide storage without encroaching on the shower area. |
| Recessed Lighting | Offers illumination without occupying additional space. |
| Sliding Doors | Save space compared to swinging doors. |
| Compact Fixtures | Reduce clutter and free up room for movement. |
| Vertical Patterns | Create height, making the ceiling appear taller. |







